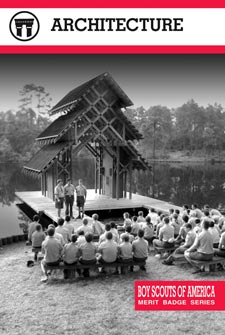- Tour your community and list the different building types you see. Try to identify buildings that can be associated with a specific period of history. Make a sketch of the building you most admire.
- Arrange to meet with an architect. Ask to see the architect's office and to talk about
the following:
- Careers in architecture
- Educational requirements
- Tools an architect uses
- Processes involved in a building project.
- Arrange to visit a construction project with the project's architect. Ask to see the construction drawings so that you can compare how the project is drawn on paper to how it is actually built. Notice the different building materials. Find out how they are used, why they were selected, and what determines how they are being put together.
- Interview the owner or occupant of a home or other building (your "Client"). Find out what your client's requirements would be for designing a new home or business facility. Write down all of your client's requirements that you think would affect layout or design of the new facility.
- Measure your bedroom. Make an accurately scaled drawing of the floor plan indicating walls, doors, windows, and furniture. Neatly label your drawing, including your name and the date. (Drawing scale: 1/4 inch = 1 foot)
BSA Advancement ID#:
20
Requirements last updated in:
1995
Pamphlet Publication Number:
00000
Pamphlet Stock (SKU) Number:
33304A
Pamphlet Revision Date:
2004
| Worksheets for use in working on these requirements: | Format | |
|---|---|---|
| Word Format | PDF Format | |
Page updated on: May 08, 2022









